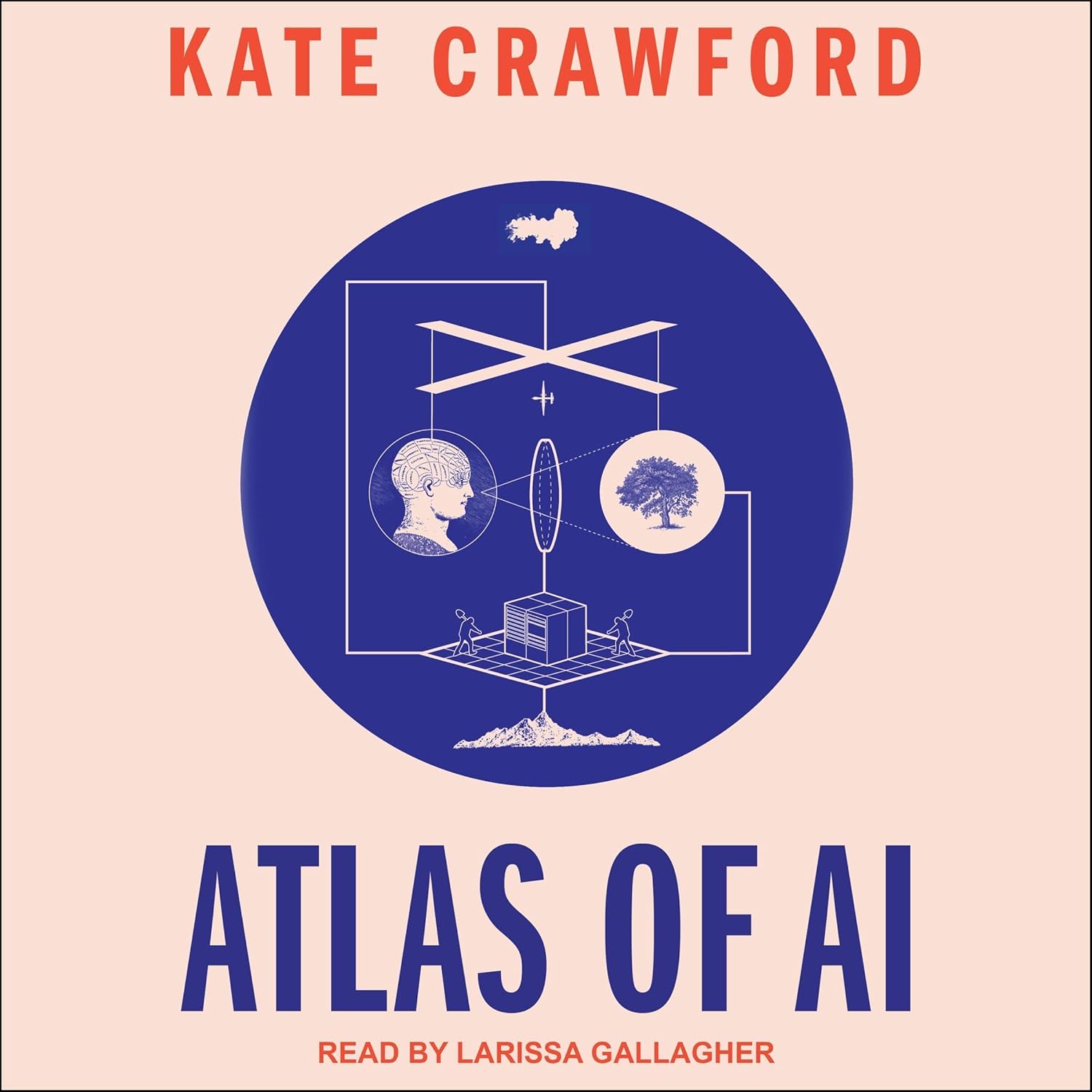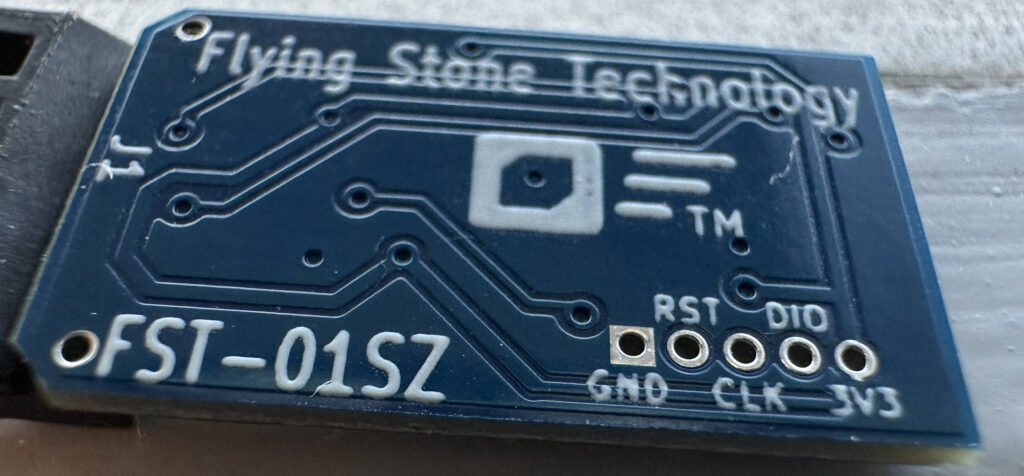Video by via Dailymotion
Source
Sponsored:
Atlas of AI: Power, Politics, and the Planetary Costs of Artificial Intelligence - Audiobook

Uncover the true cost of artificial intelligence.
Listen now, and see the system behind the screens before the future listens to you. = > Atlas of AI $0.00 with trial. Read by Larissa Gallagher
According to Vastu*
Feet = 20′ X 60′
Meter = 6.096 m X 18.288 m
House plan / 4BHK Latest house plan @ IndianArchitect.Info
House plan key Features:-
Plan No :- 501
Stairs :- 1 In Side C Shape (Duplex)
Ground Floor:
Bedroom :- 2 Bedrooms ( 1 Attached Toilet)
Bathroom :- 1 Common Toilet
Kitchen :- 1 Kitchen + Store
Parking: – 1 Car
Duplex : -1
Dining:-1
Drawing Hall: -1
Pooja : – 1
First Floor:
Bedroom :- 2 Bedrooms ( 2 Attached Toilet)
Room :- 1 Child Room
Duplex : -1
Sit out : -1
Balcony : -2
Others :- Good Ventilation , New Elevation design, Open Terrace
Cost :- 30-35 Lakh Estimated Cost for only Structure ( Finishing Cost budget as per Your Choice )




